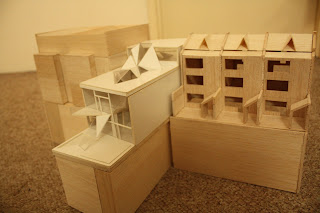--The way that you can get from giving in a building is the way that you can feel that you make this building different. the man also is the material of the architecture, material of the art. But there is an important thing that make them feel that, directly.
My design is about the relationship of art
and life. I believe that art comes from life and it can come back to be a part
of life.
The house have a gallery and two houses. So
because lots of arts and life are happening here, I am aiming to shown the
relationship between art and life. first is about how to divided two houses.
because I believed that art and life cannot be separated so I decided use
gallery-which represent the art, to be a block to divide two houses and make
some interactions. which u can see in these section and plan. Meanwhile this
gallery would be full of skylight and opening, glazing that allows lights in
and then reflecting or passing some lights to those two houses which means that
art can enlighten life. So basic space divided is like that.
the gallery space is
the first room is a space that half opening
and really close to the public space. I plan to display pop art collections
which is easy to attract people and easy to copy- so it's cost less money and
do not need that much protect from weather and damage. inner gallery is divided
to 2 spaces, first is kind of regular and the other is kind of irregular.
Regular part looks like an old fashion normal museum which has vertical walls,
rectangle opening, but it is for abstractionism art pieces. which does not look
like directly come from our daily life. And another space is surrounding by
that lots of triangle and triangle opening, that is for super realism artists
whom aim to pull art back to daily life and against some of weird abstract arts.
And if we seen this way, the regular shape part of room, although those
vertical walls looked common, but it doesn't do anything more than be a building,
be a wall. the wall just the wall itself. But with the irregular part, every piece
of triangle got it character besides being block panel, it is used as opening
for light, view, or be a sitting place or something, which makes visitors felt
very close to the man that living in this double house. very close to life. Moreover,
I also do this opening here for a sharing display wall, not only that super realism
art works are super big, but also emphasized this connection between art and
life, they can share this art work. So u can see, all I am doing here is do
this highly contrast space for display the art works that may have opposite meaning,
so those art pieces would be more distinguished. And it may let people who come
to visit to feel more.
Another interesting idea is come from site. the Victoria street is like a very long box, very stable style, but through our site is the downtown space which very dynamic and changeful, also lighter. So our building are doing a medium job from dark enclosure to light and opening. And also, from aspect of art, I believe that when u in darkness, u can see through yourself but from light u can get more information from world. So I decided show this contrast in my building. and also used a flexible structure to control the light. That's another reason I used this irregular roof. This shape which go through this house can not only control the light inside, but also did it to 2 apartments beside it.
For the house below, it seems a very big space
with one block wall, but this wall is separating this space into three space,
living and dining, studio and bedroom. For the upper house, that shape also separate
space into reading, music room and bedroom space. that irregular shape also
being a skylight there.















No comments:
Post a Comment