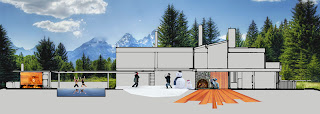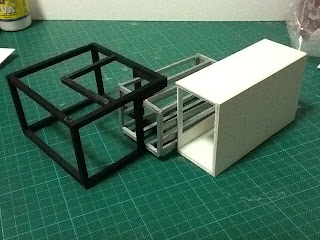This concept montage is inspired by Finland traditional activity- sauna which heated in little timber cabin and then jump into water. the reason i chosen this is because Finland is a country that got terrible living conditions because of its weather. But Alvar Allto was trying to create a building that connect to and then disappear in the nature and landscape which is very harsh for humanbeing. For this reason, I believe all his doing is a struggling with some kind of covering-- contrast& transition.
This montage showing how he used liner elements to create a connection between interior and landscape.
This is the model which presents the public and private space. the strategy used by designer can be is arrange the public-semi-private-private in horizontal and vertical ways as my model shown. Besides, my model is also trying to demonstrate that Alvar wants to achieve this by using different materials as public-dark&rough(like timber), intermedium-normal material or multiple material, private- lighter& smooth(white painted wall). And for that, I used three different material to present my model as pics.
This is also public/private model which presents the sunlight path. It shows the sunlight by black volume which can be used for finding out the relationship between opening and circulation by comparing this model with another pic on my poster.
This is the model which illustrates the vertical material used in villa mairea.This transparent outfit makesure we can feel the viewing that actual present in building itself by putting your eye level through wall. meanwhile you can see how the vertical elements (columns and decorated columns) leading the circulation with the outside vertical elements(pine forest). So it demonstrate how Alvar done this on plan and in 3-d space.
This is the model for psychology relationship which is inspired by the montage that shown contrast space. Those space are adjacent but high contrast. they were distinguished by material(rough stone-timber(warm-cold)), lighter-dark, heated- natural weather(cold).
This is the model which demonstrate the psychology relationship. I imaged pine forest as a bigger space, then the house out boundary, then inner space and walls, finally is one special wall with a curve cutting for sunlight. I assumed that this spaces are highly contrast in irregular, organic- regular, artificial- irregular- regular way. that is a expanding for the high contrast spaces relationship that shown before.
This is the model for material. the concept is that designer used pine forest(vertical material) as the wall of a bigger room that include living room, dining room and parts courtyard.









No comments:
Post a Comment